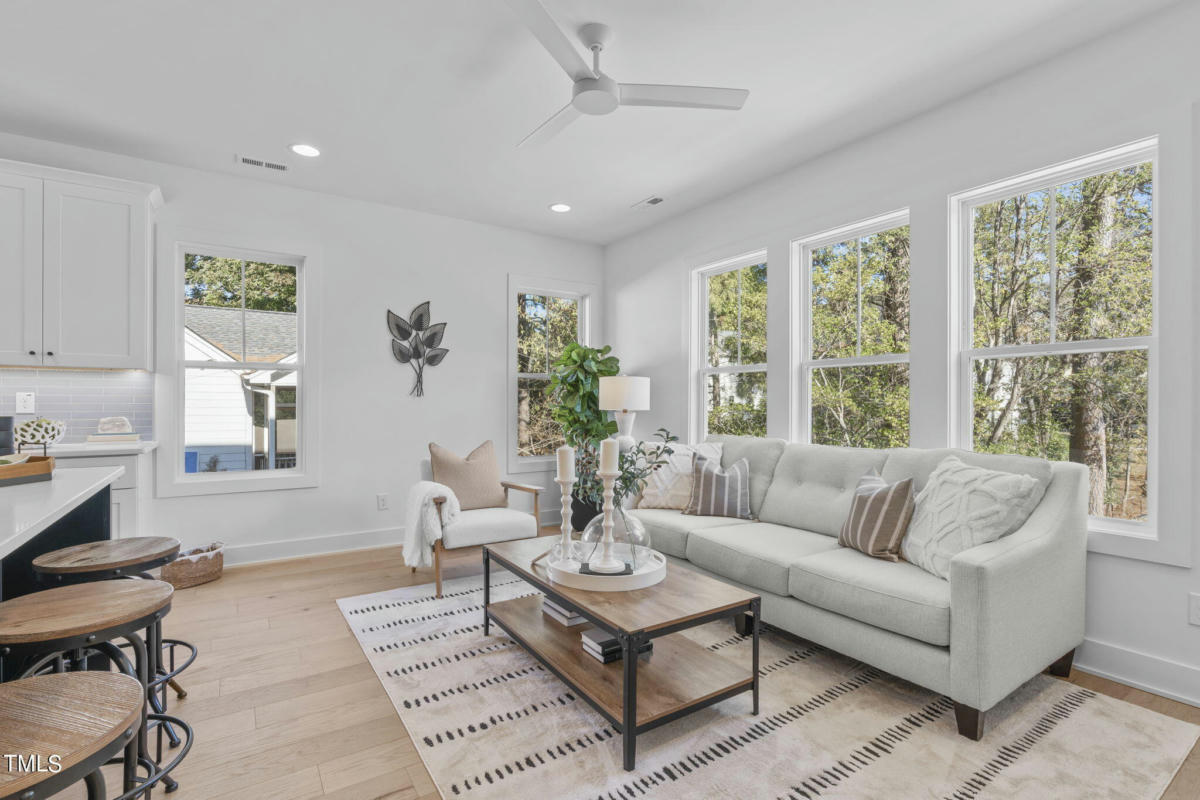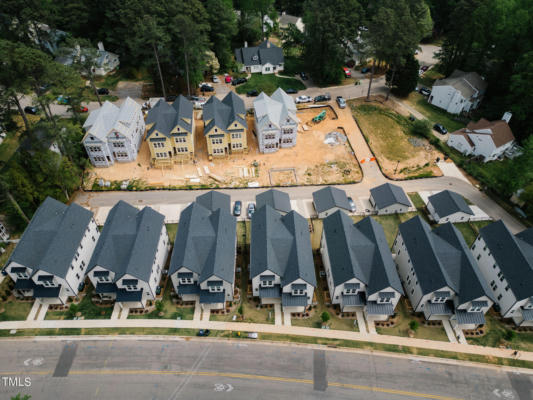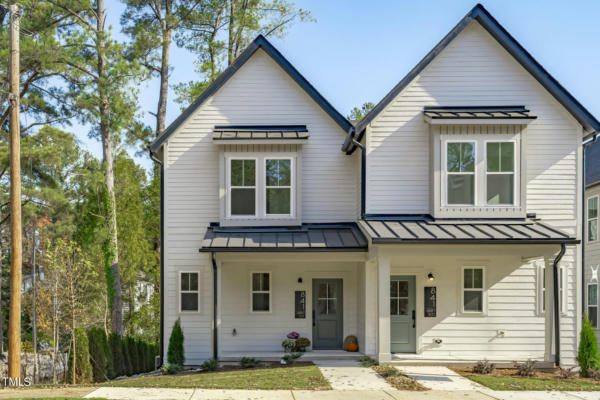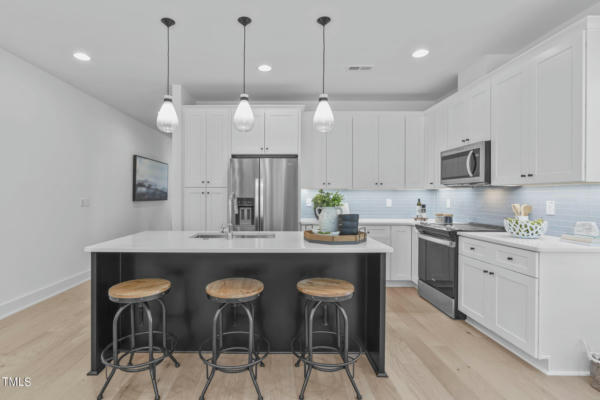5049 LUNDY DR # 101
RALEIGH, NC 27606
$605,000
3 Beds
4 Baths
2,375 Sq Ft
Status Active
MLS# 10025670
Modernly-inspired living meets an idyllic mentality; welcome home to Wrenwood. With move-in-ready opportunities in Wrenwood's first phase nearly sold out, we're proud to begin phase two with two brand new, flexibly focused plans offering 2,400+ SQ FT of living space soaked in sunlight across three floors. Nestled minutes from DTR, near Lake Johnson's shore sit 26 turnkey dwellings in 13 duet-style builds. But sharing a wall doesn't mean sacrificing SQ FT or personal style! These duets feel like a 3 BR, 3.5 BA single-family home, plus the peace of mind of maintenance-free new construction by local craftsmen. Every open-concept main level flows effortlessly between an expansive family room, formal dining, and chef's kitchen, carried by contemporary styling and curated fixtures throughout. Your lived-in first-floor layout intentionally allows suites to stay private while communal areas and alfresco patios host the party! Upstairs, your SQ FT goes even further. Your finished third level offers convertible flex space and a full bath, so the functionality of this refreshing rec space is only restricted by your imagination. Extra bedrooms? Office? Playroom? Home Theater? Gym? Name it. Whether you're welcoming guests or working from home, there is ample adaptable space designed to accommodate your active lifestyle. Speaking of active, thanks to your embedded, virtually ITB locale - you're a short walk from essentials like Harris Teeter & local restaurants. Plus, you're less than two miles from concerts & pro sports at PNC Arena, or picnics at North Carolina Museum of Art! Ready to explore? Let's talk life on Lundy!
Open Houses
Saturday, May, 25
12:00pm EDT - 2:00pm EDT
Sunday, May, 26
1:00pm EDT - 3:00pm EDT
Monday, May, 27
11:00am EDT - 1:00pm EDT
Details for 5049 LUNDY DR # 101
Built in 2024
$255 / Sq Ft
1 parking space
$210 monthly HOA Fee
Central Air,Electric,Heat Pump,Zoned
Electric, Heat Pump, Zoned
27 Days on website
0 acres lot




