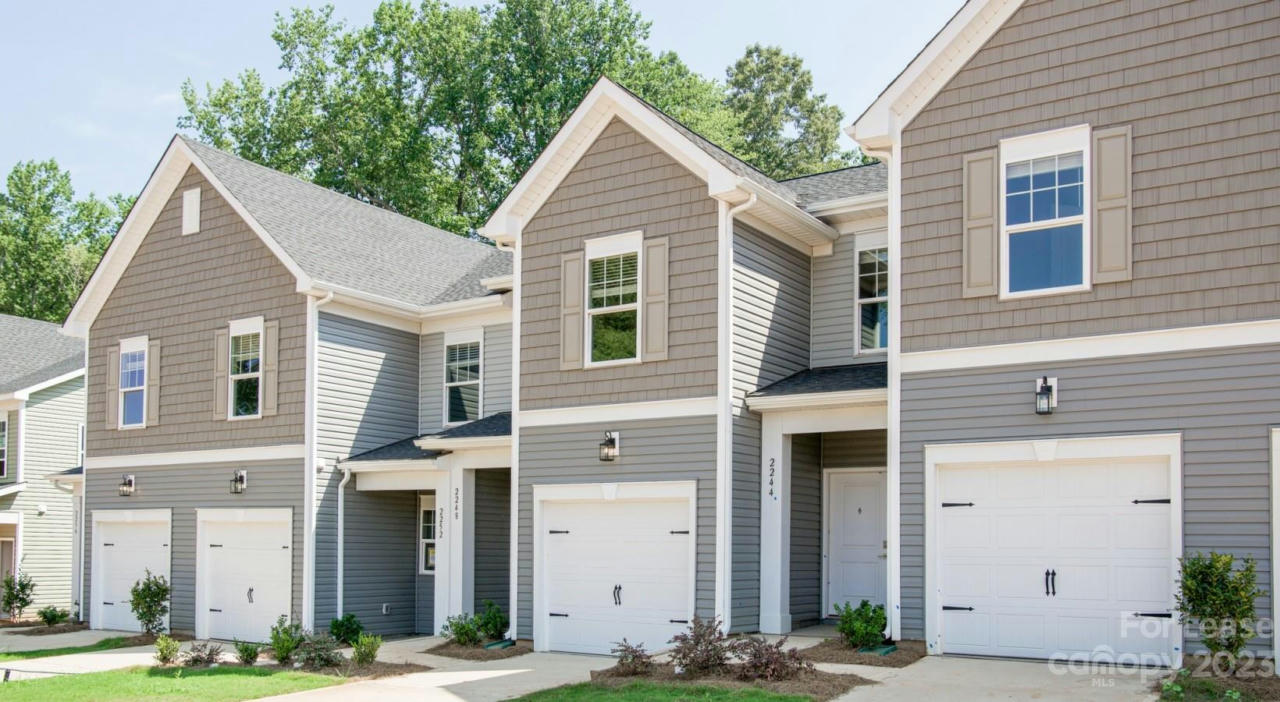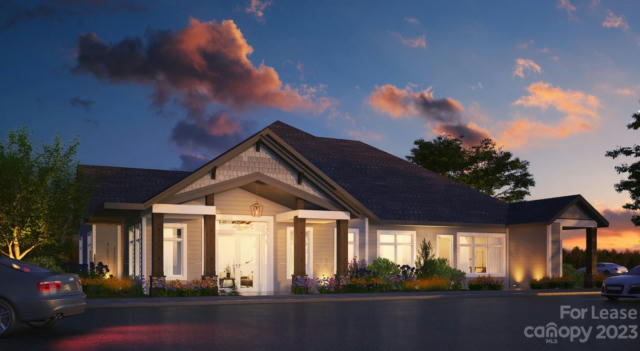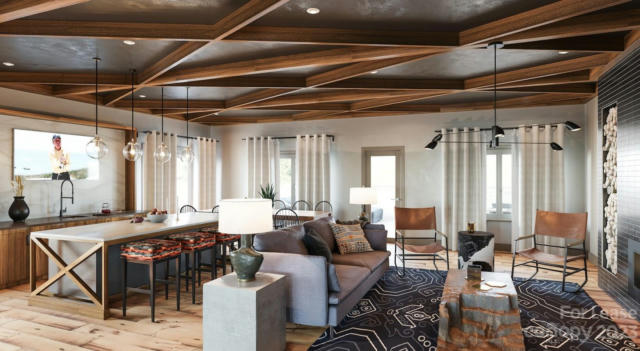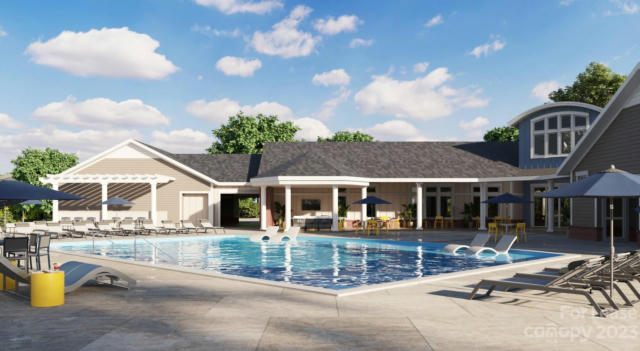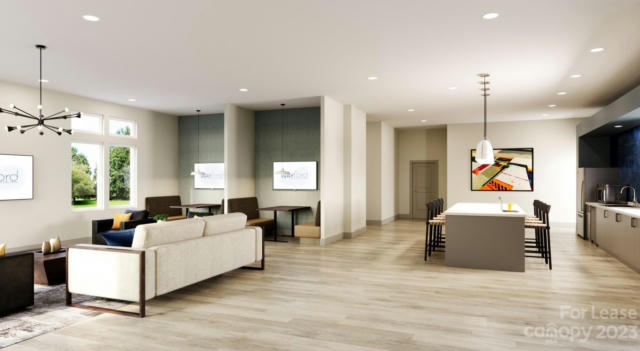1018 CATALYST BOULEVARD # A FLOOR PLAN
CHARLOTTE, NC 28262
$2,476
2 Beds
3 Baths
1,612 Sq Ft
Status Active
MLS# 4060725
Currently offering 12 weeks free rent! Prices, specials, availability subject to change contact community directly for more information. Photos are a representation of multiple homes in the community. Mention The Apartment Brothers. Discover What's Possible. Wayford at Innovation Park offers unique, customized townhomes for lease. Driven by details, our spacious rental townhomes incorporate smart house features and thoughtful design. Benefit from the flexibility and maintenance-free lifestyle of leasing while enjoying the privacy and space of your dream home. With exceptional interior details and luxurious amenities, you'll find you're perfectly situated to access all that Charlotte has to offer. Office hours are Monday through Friday 9am-6pm, Saturdays 10am-5pm, and closed on Sunday.
Details for 1018 CATALYST BOULEVARD # A FLOOR PLAN
Built in 2023
$2 / Sq Ft
1 parking space
Ceiling Fan(s),Central Air
281 Days on website
0 acres lot
